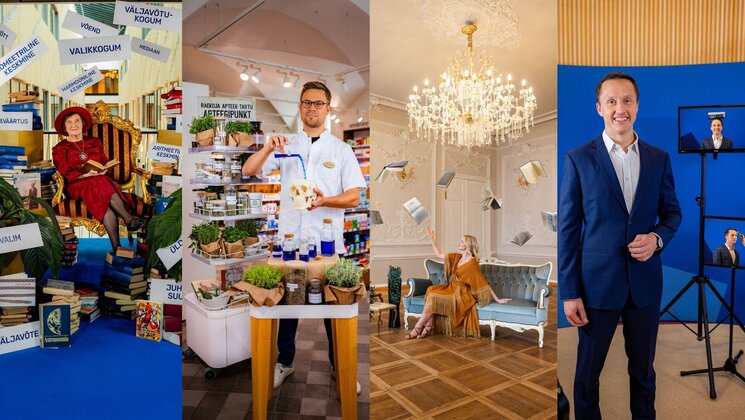-
Faculty of Arts and HumanitiesDean's Office, Faculty of Arts and HumanitiesJakobi 2, r 116-121 51005 Tartu linn, Tartu linn, Tartumaa EST0Institute of History and ArchaeologyJakobi 2 51005 Tartu linn, Tartu linn, Tartumaa EST0Institute of Estonian and General LinguisticsJakobi 2, IV korrus 51005 Tartu linn, Tartu linn, Tartumaa EST0Institute of Philosophy and SemioticsJakobi 2, III korrus, ruumid 302-337 51005 Tartu linn, Tartu linn, Tartumaa EST0Institute of Cultural ResearchÜlikooli 16 51003 Tartu linn, Tartu linn, Tartumaa EST0Institute of Foreign Languages and CulturesLossi 3 51003 Tartu linn, Tartu linn, Tartumaa EST0School of Theology and Religious StudiesÜlikooli 18 50090 Tartu linn, Tartu linn, Tartumaa EST0Viljandi Culture AcademyPosti 1 71004 Viljandi linn, Viljandimaa EST0Professors emeriti, Faculty of Arts and Humanities0Associate Professors emeriti, Faculty of Arts and Humanities0Faculty of Social SciencesDean's Office, Faculty of Social SciencesLossi 36 51003 Tartu linn, Tartu linn, Tartumaa EST0Institute of EducationJakobi 5 51005 Tartu linn, Tartu linn, Tartumaa EST0Johan Skytte Institute of Political StudiesLossi 36, ruum 301 51003 Tartu linn, Tartu linn, Tartumaa EST0School of Economics and Business AdministrationNarva mnt 18 51009 Tartu linn, Tartu linn, Tartumaa EST0Institute of PsychologyNäituse 2 50409 Tartu linn, Tartu linn, Tartumaa EST0School of LawNäituse 20 - 324 50409 Tartu linn, Tartu linn, Tartumaa EST0Institute of Social StudiesLossi 36 51003 Tartu linn, Tartu linn, Tartumaa EST0Narva CollegeRaekoja plats 2 20307 Narva linn, Ida-Virumaa EST0Pärnu CollegeRingi 35 80012 Pärnu linn, Pärnu linn, Pärnumaa EST0Professors emeriti, Faculty of Social Sciences0Associate Professors emeriti, Faculty of Social Sciences0Faculty of MedicineDean's Office, Faculty of MedicineRavila 19 50411 Tartu linn, Tartu linn, Tartumaa ESTInstitute of Biomedicine and Translational MedicineBiomeedikum, Ravila 19 50411 Tartu linn, Tartu linn, Tartumaa ESTInstitute of PharmacyNooruse 1 50411 Tartu linn, Tartu linn, Tartumaa ESTInstitute of DentistryL. Puusepa 1a 50406 Tartu linn, Tartu linn, Tartumaa ESTInstitute of Clinical MedicineL. Puusepa 8 50406 Tartu linn, Tartu linn, Tartumaa ESTInstitute of Family Medicine and Public HealthRavila 19 50411 Tartu linn, Tartu linn, Tartumaa ESTInstitute of Sport Sciences and PhysiotherapyUjula 4 51008 Tartu linn, Tartu linn, Tartumaa ESTProfessors emeriti, Faculty of Medicine0Associate Professors emeriti, Faculty of Medicine0Faculty of Science and TechnologyDean's Office, Faculty of Science and TechnologyVanemuise 46 - 208 51003 Tartu linn, Tartu linn, Tartumaa ESTInstitute of Computer ScienceNarva mnt 18 51009 Tartu linn, Tartu linn, Tartumaa ESTInstitute of GenomicsRiia 23b/2 51010 Tartu linn, Tartu linn, Tartumaa ESTEstonian Marine Institute0Institute of PhysicsInstitute of ChemistryRavila 14a 50411 Tartu linn, Tartu linn, Tartumaa EST0Institute of Mathematics and StatisticsNarva mnt 18 51009 Tartu linn, Tartu linn, Tartumaa EST0Institute of Molecular and Cell BiologyRiia 23, 23b - 134 51010 Tartu linn, Tartu linn, Tartumaa ESTTartu ObservatoryObservatooriumi 1 61602 Tõravere alevik, Nõo vald, Tartumaa EST0Institute of TechnologyNooruse 1 50411 Tartu linn, Tartu linn, Tartumaa ESTInstitute of Ecology and Earth SciencesJ. Liivi tn 2 50409 Tartu linn, Tartu linn, Tartumaa ESTProfessors emeriti, Faculty of Science and Technology0Associate Professors emeriti, Faculty of Science and Technology0Institute of BioengineeringArea of Academic SecretaryHuman Resources OfficeUppsala 6, Lossi 36 51003 Tartu linn, Tartu linn, Tartumaa EST0Area of Head of FinanceFinance Office0Area of Director of AdministrationInformation Technology Office0Administrative OfficeÜlikooli 17 (III korrus) 51005 Tartu linn, Tartu linn, Tartumaa EST0Estates Office0Marketing and Communication OfficeÜlikooli 18, ruumid 102, 104, 209, 210 50090 Tartu linn, Tartu linn, Tartumaa EST0Area of Vice Rector for ResearchUniversity of Tartu LibraryW. Struve 1 50091 Tartu linn, Tartu linn, Tartumaa EST0Grant OfficeArea of Vice Rector for DevelopmentCentre for Entrepreneurship and InnovationNarva mnt 18 51009 Tartu linn, Tartu linn, Tartumaa EST0University of Tartu Natural History Museum and Botanical GardenVanemuise 46 51003 Tartu linn, Tartu linn, Tartumaa EST0International Cooperation and Protocol Office0University of Tartu MuseumLossi 25 51003 Tartu linn, Tartu linn, Tartumaa EST0Area of RectorRector's Strategy OfficeInternal Audit OfficeArea of Vice Rector for Academic AffairsOffice of Academic AffairsUniversity of Tartu Youth AcademyUppsala 10 51003 Tartu linn, Tartu linn, Tartumaa EST0Student Union OfficeÜlikooli 18b 51005 Tartu linn, Tartu linn, Tartumaa EST0Centre for Learning and Teaching
University of Tartu’s academic building in Tallinn gets a new look
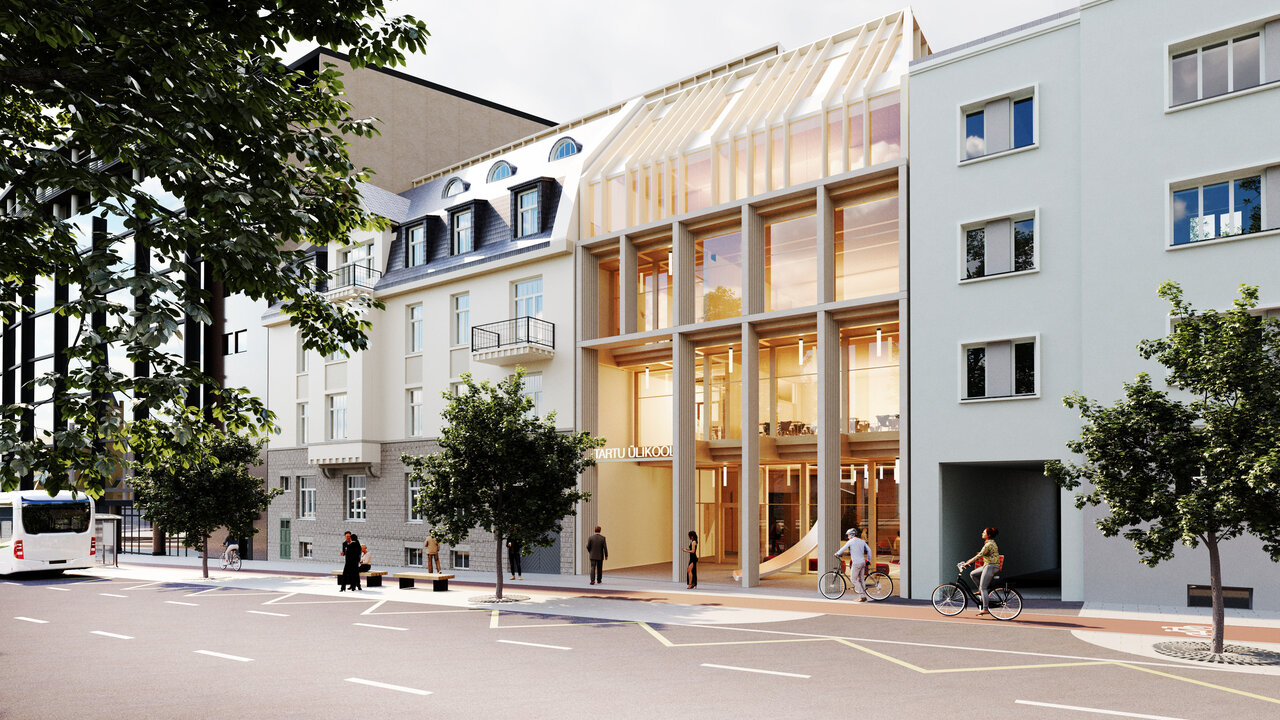
The jury of the architecture competition, organised by the University of Tartu in cooperation with the Estonian Association of Architects, selected the best design solution for reconstructing the academic building of the university’s Tallinn office of the School of Law and designing the yard area. The winning entry was “Cascade” by the architectural office Kauss Arhitektuur OÜ.
The aim of reconstructing the academic building of the Tallinn office is to offer students and teaching staff a new learning environment with opportunities for extracurricular interaction and study, besides lectures. The new solution provides lecture halls and various study and social areas to encourage teamwork and socialising among students.
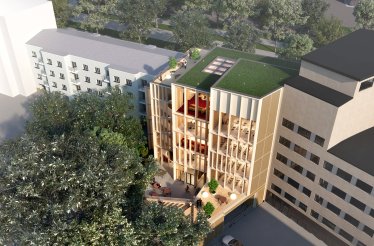
According to Kstina Noormets, Director of Administration at the University of Tartu and chair of the jury, the task was a challenging one. “An important consideration is the location – how to make the University of Tartu visible near Vabaduse Square so that it would give something back to the urban space and respect the existing environment. On the other hand, in the historical setting, a balance had to be maintained between the volumes of the old and new parts of the building. The proposed extensions received a lot of attention from the jury, and quite a few entries were met with differing opinions – what actually should the façade of a university building look like?” said Noormets.
The jury chose the entry “Cascade” by architects from Kauss Arhitektuur OÜ as the best design because its architectural idea is clear, the solution is well-balanced, and it fits well in terms of volume with the existing buildings. The main façade is imposing and appropriate for the university.
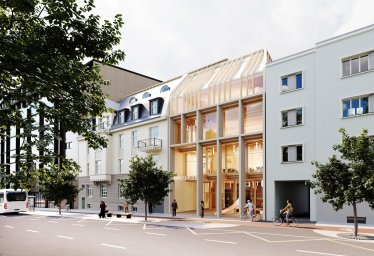
According to the winning design, there will be columns in front of the main entrance, as part of an airy wooden structure. The columns help create a practical large dispersal area in front of the building, so the entrance takes a step back from the street. The multi-level, varied outdoor space in the sunny yard is perfect for relaxing, working or studying. As an ingenious twist, the authors have made use of the electrical substation roof that is connected to the second floor by a bridge, structuring the space and providing a shelter for bicycles. The yard area is large and versatile – an excellent solution that invites people outdoors.
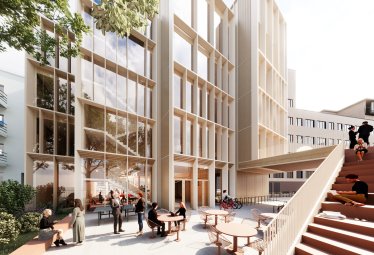
The spacious common areas give the building a clearly outlined heart, a unifying social space traceable throughout the building. Students are likely to actively use this soft-covered staircase area. The lobby is well-designed and gives a spacious and bright overall impression. The rooms are logically arranged and easy to find.
There is also a varied common area and social space, with many study nooks, including places that can be separated for group work. The library area is well integrated with the common area and the different floors, and the building offers excellent opportunities for studying and reading. The use of wood in the interior design creates a friendly and nice atmosphere, and the overall design of the spaces is modern, comfortable and inviting to study.
By the deadline, sixteen entries were submitted to the architecture competition, and all were shortlisted for evaluation. The prize fund of €35,000 was distributed as follows.
- First prize €11,000 – entry “Cascade” (authors Kristiina Aasvee, Lauri Eltermaa and Kaur Talpsep Kauss Arhitektuur OÜ)
- Second prize €9,000 – entry “L and L” (authors Alvin Järving, Ott Alver, Mari Rass, Patrick Barbo, Lill Volmer, Luisa Männilaan and Lukas Laubre from Arhitekt Must OÜ)
- Third prize €7,000 – entry “Open Idea” (authors Keiu Tulev, Anna Solts, Ervin Golvih, Allar Esko, Jaan Kuusemets and Erko Luhaaru from DAGOpen OÜ)
- Incentive prize €4,000 – entry “Tabula Rasa” (author Villem Tomiste from Stuudio Tallinn OÜ)
- Incentive prize €4,000 – entry “Arrow” (authors Lembit-Kaur Stöör, Liis Lindvere, Martin Tago, Raivo Kotov ja Vincet Marquardt from KOKO arhitektid OÜ).
The jury comprised Kstina Noormets, Director of Administration of the University of Tartu; Gaabriel Tavits, Director of the School of Law; Viljo Vider, Head of the Institutional Development Service of the university’s Estate Office; Katrin Koov, Eve Komp and Ülo Peil, representatives of the Estonian Association of Architects; and Lea Järve, Architect of the Tallinn Urban Planning Department.
Read more similar news



